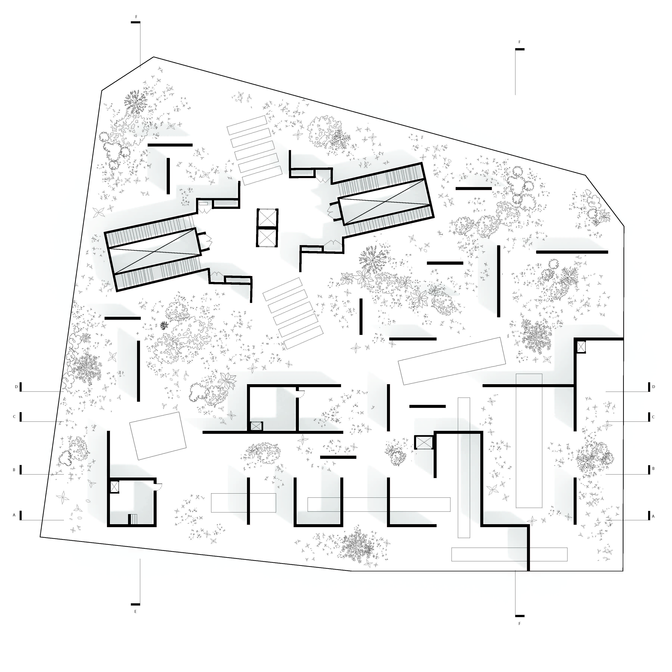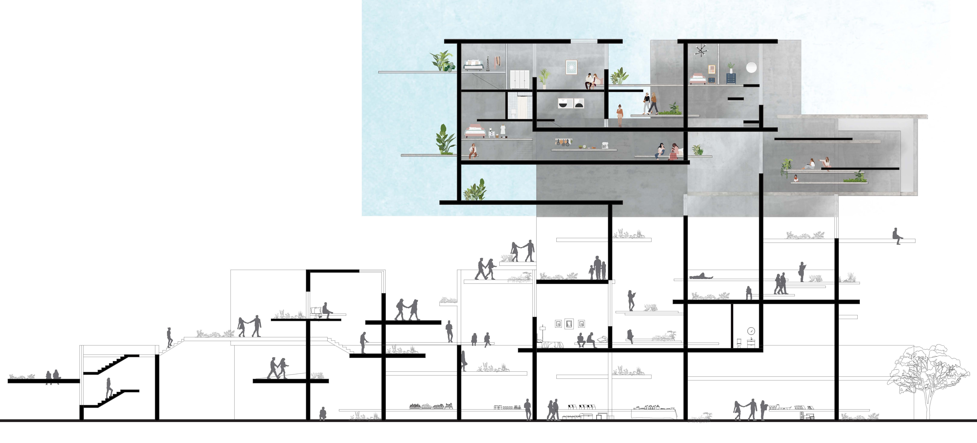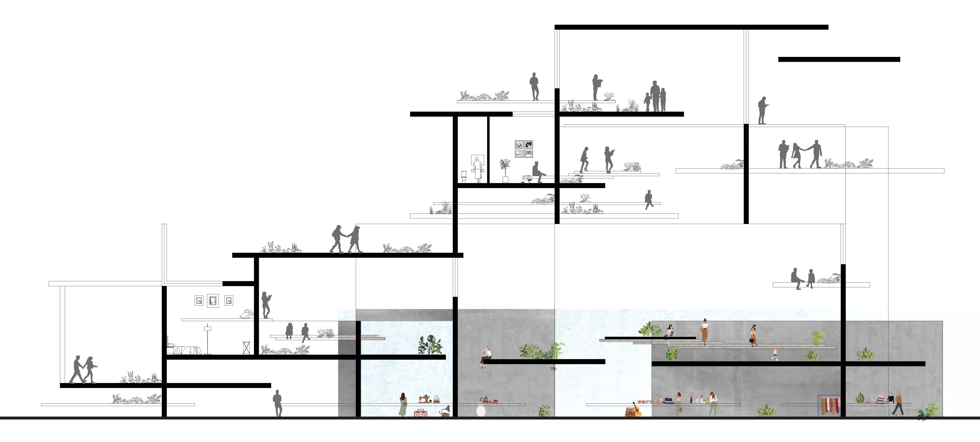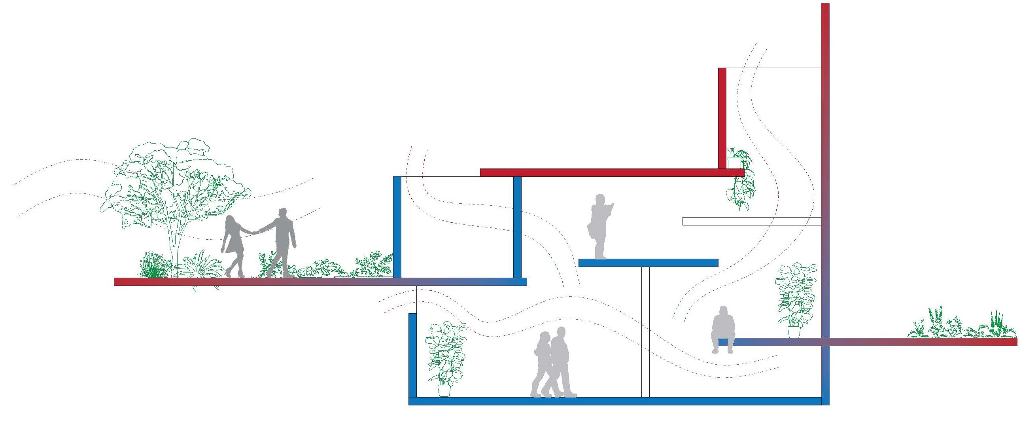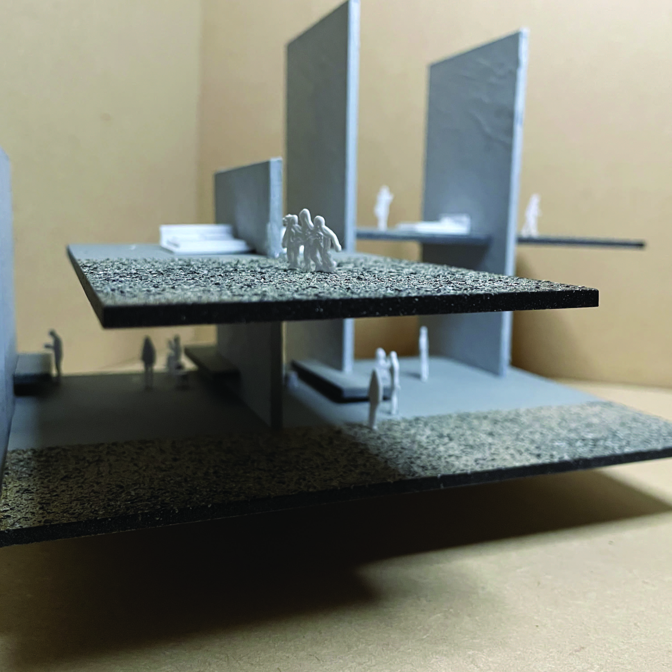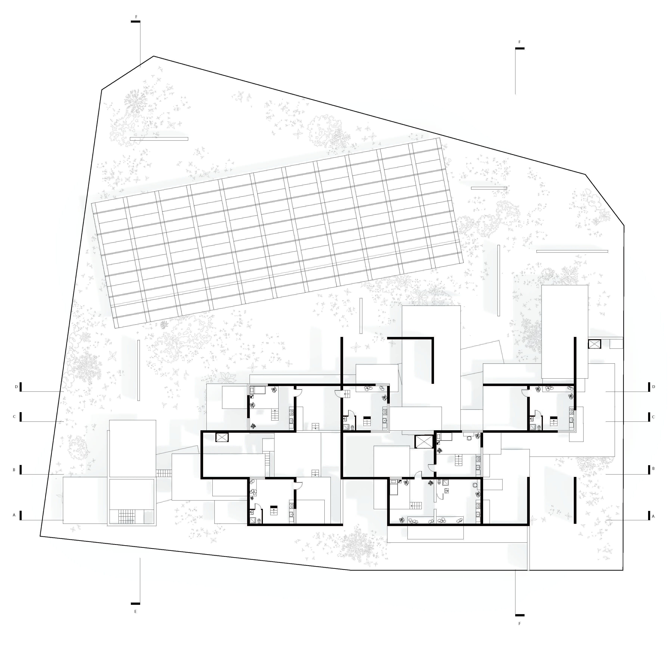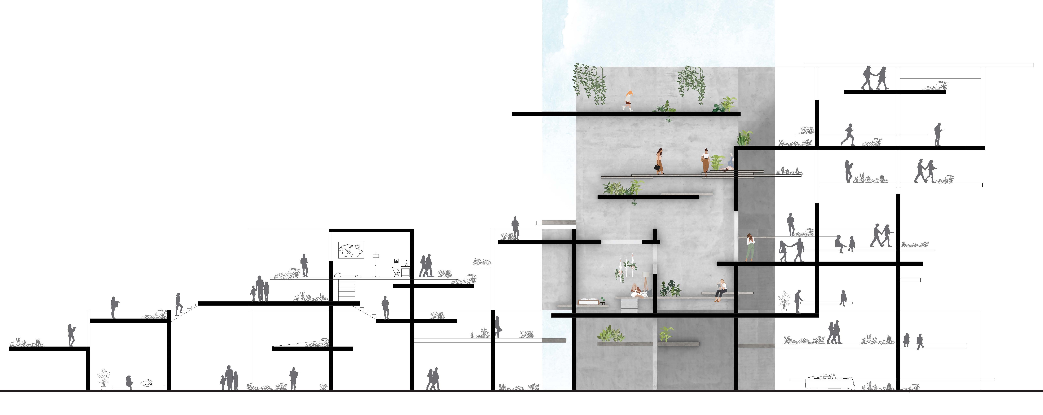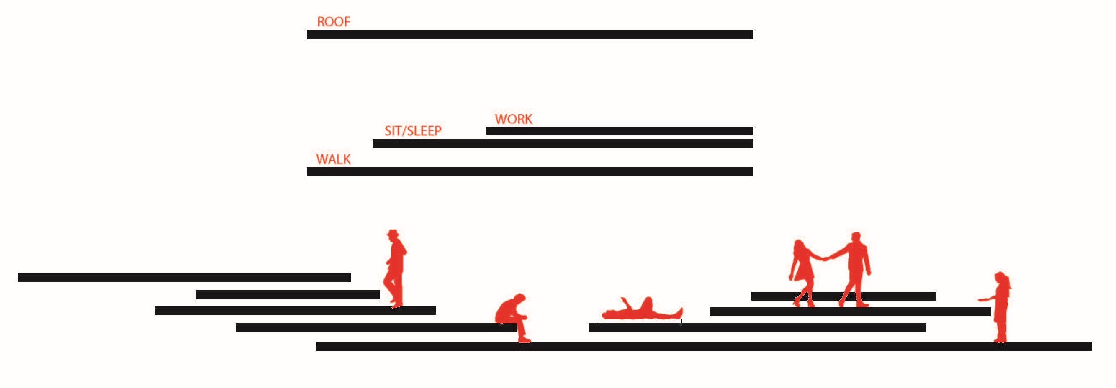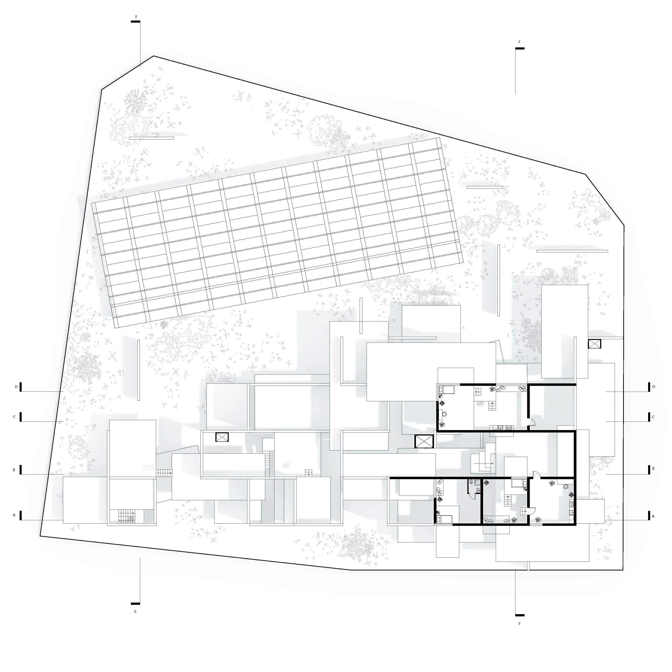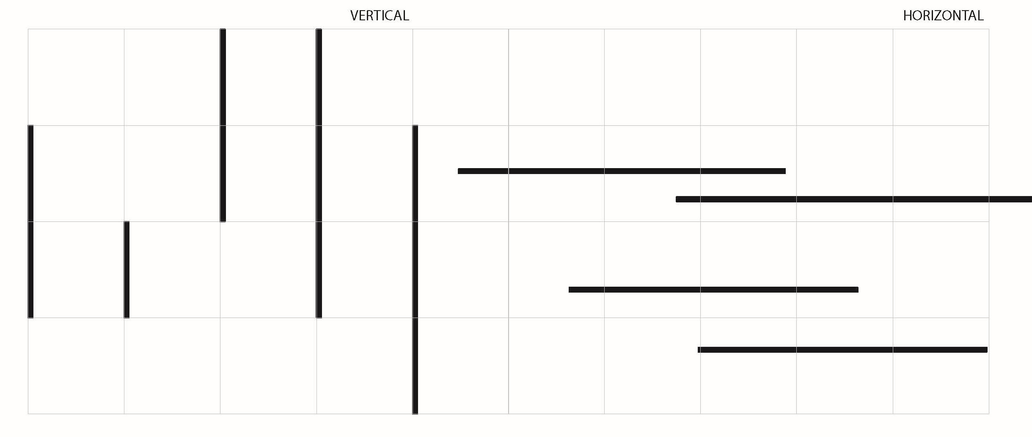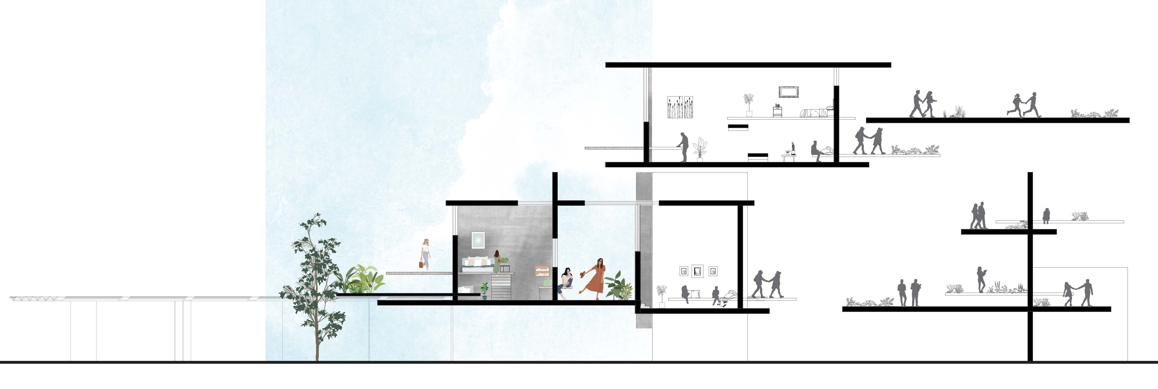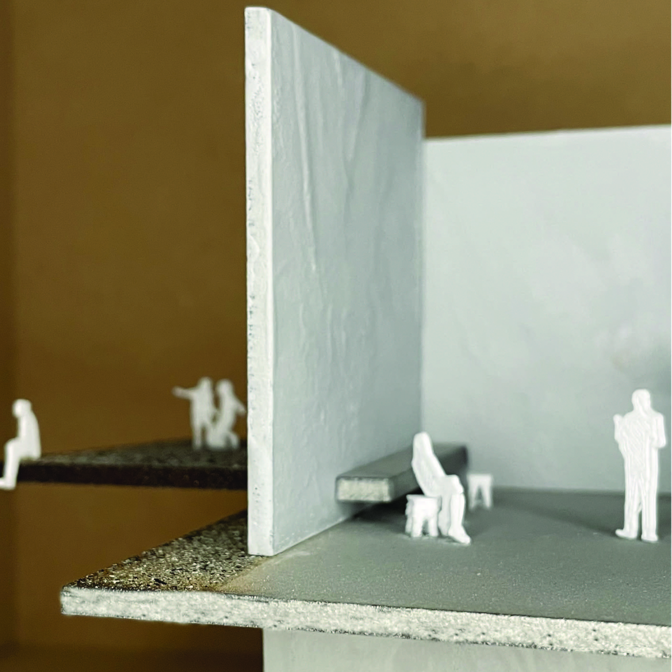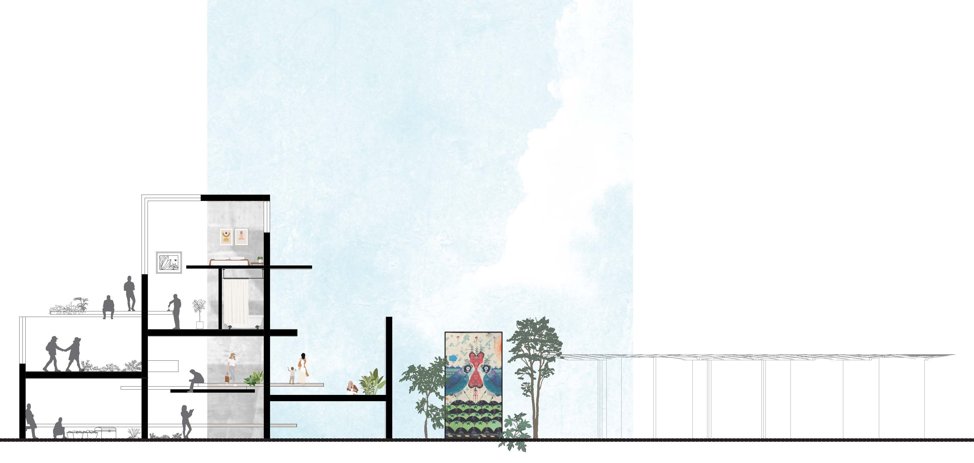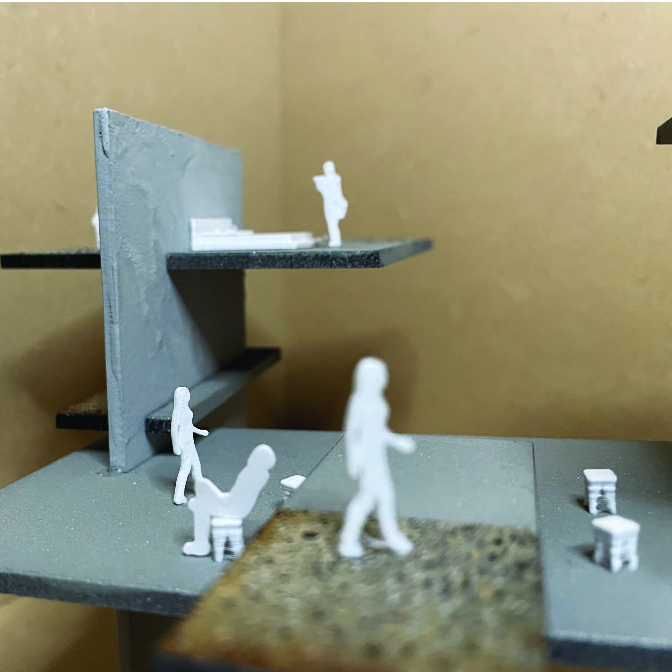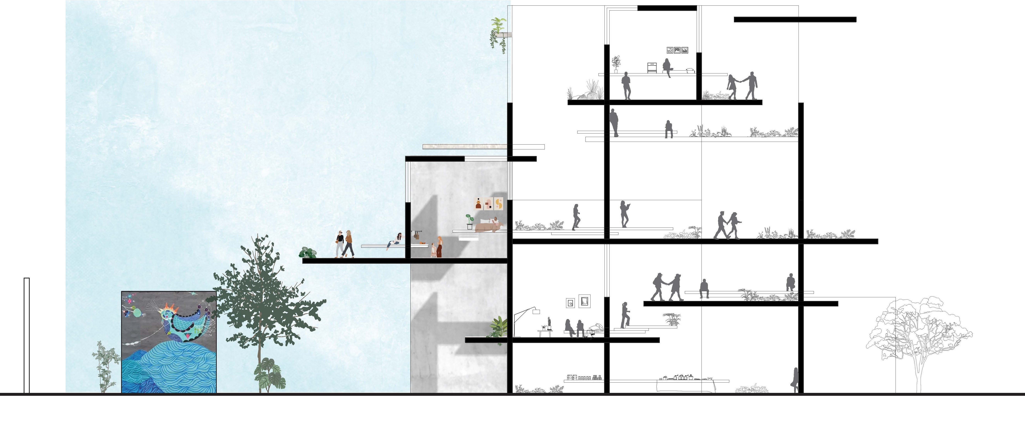- Little Tokyo (Transit-oriented community)
- Transit housing near LA Metro.
Along with transit housing, the added commercial program is a market space for small
businesses impacted by gentrification. The long tables on the ground plane create a space
for them to come and sell products as needed. People interact with this space as they move
through the train station.
The structure is created through different horizontal and vertical planes. The vertical
planes are laid out on a perfect 20x20 grid, whereas the horizontal planes are not. There
are three types of units, with the smallest being on the lower end, and the size increases
as they go up.
- Different horizontal planes have different purposes, and at different heights, the purpose
of the planes changes. The plane extrudes into the unit and becomes a plane you sit or sleep
on, whereas it acts as either circulation or outdoor space when the plane is outside the
unit.
The only enclosed spaces are the units, creating a relationship between exterior and
interior by creating mixed green and outdoor spaces throughout the units.
The ground floor has vertical planes spread across the train station, providing the local
artists with a space to create artwork. The space distribution diagram shows a transition
between public and private spaces. The closer the lines, the more public the space is.
The enclosed unit spaces have corner windows, which can be opened and closed as needed,
which helps with maintaining thermal conditions. The variation of different planes in
different levels makes every unit unique.
